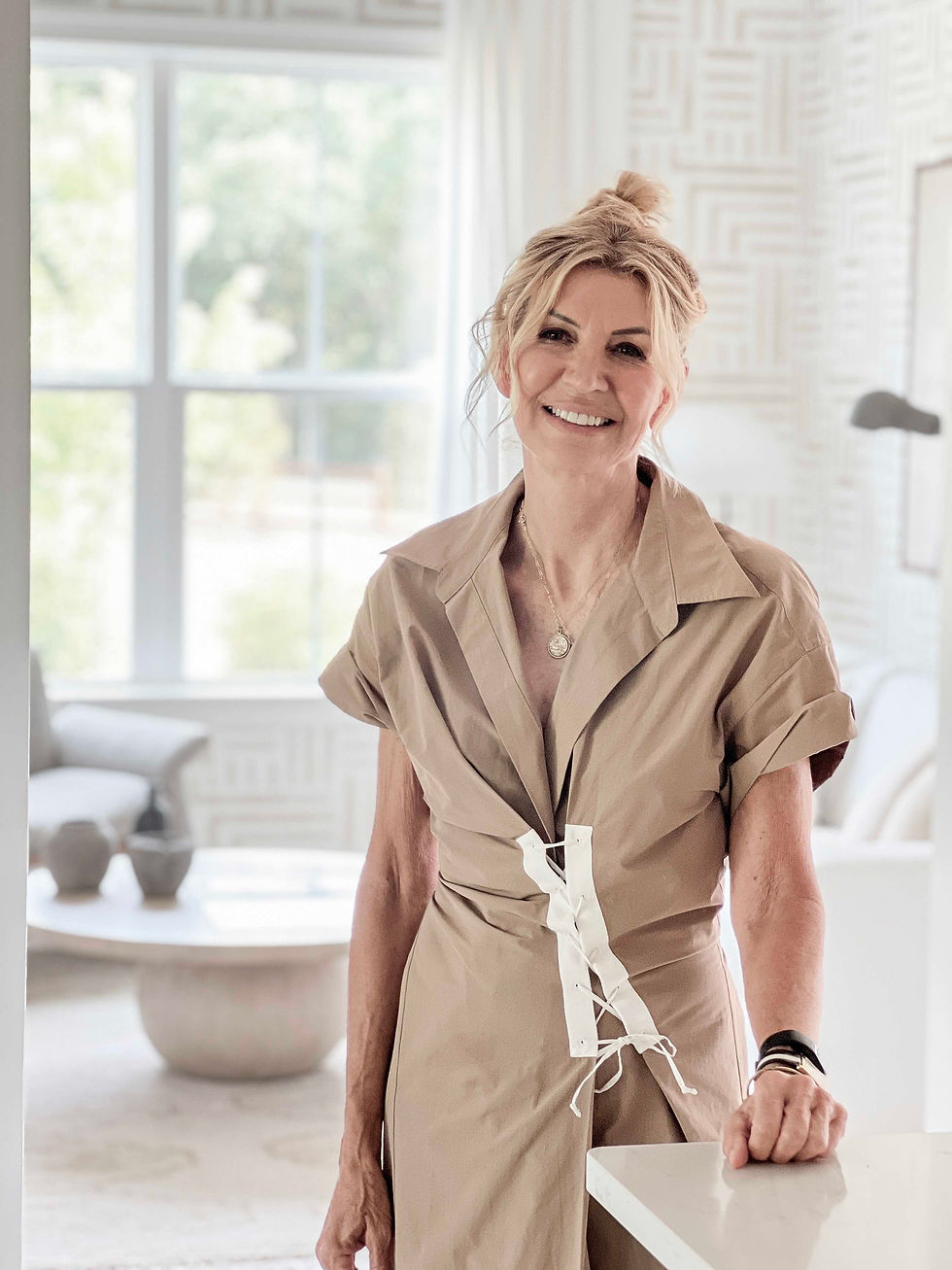FROM MADRID TO CHARLOTTE: DESIGNING SPACE FOR NEW BEGINNINGS
- Oct 15, 2024
- 3 min read
ONE MADRID-BORN COUPLE CAME TO LISA SHERRY FOR A FRESH, MODERN TAKE ON TRADITIONAL SOUTHERN DESIGN. SEE WHAT HAPPENED IN TODAY'S CHARLOTTE HOME TOUR.
Charlotte is the New South, a growing city with a wonderful influx of people from all over the world. I love the mix of culture, energy, ideas, and style. In today’s blog and accompanying home tour, I’d like to share the story of one such newly-arrived couple. Spanish-born, my clients came to Charlotte via Madrid, Mexico City and San Diego, in a corporate transfer.
Comfortable with change and eager to begin anew, the couple quickly found a home in south Charlotte. In fact, the pair toured their future home their first Saturday in the city and had the home under contract by Monday morning. Next, my clients honed in on an interior design partner (yours truly). In an interesting and serendipitous twist of fate, the couple discovered Lisa Sherry Interieurs via a Madrid-based best friend who happens to follow me on Instagram and kindly made a recommendation. It really is a small world. Design brings people together!
While my clients were destined to fall in love with Charlotte, not so with the traditional interior design style sometimes associated with the South. So too, they were ready to let go of the European Country style of former residences. With their children grown and living in New York City, this Charlotte couple was ready for something new, fresh and modern.
Enter Lisa Sherry Interieurs! Our project scope included floor planning and complete furniture, lighting and accessorization for the first floor of the home,including open kitchen/living area, den, foyer, and principle bedroom suite. You can peruse the space in our latest home tour.
.
HERE'S HOW WE DID IT:
AN EVOLVING PALETTE: Light, bright, neutral palettes – and most notably, all shades of white – have been a bit of a personal design signature for me. This home represents a shift, an expansion, a new foray into some exciting complementary hues. I am always changing. Design evolves too. Throughout this home tour soft browns and taupes emerge alongside classic whites, adding more depth, more warmth.
THE TOUCHABILITY FACTOR: I love texture. Hardly breaking news. Texture pleases the hand, adding depth and nuance to a space. I pay close design attention to physical textural touchpoints – upholstery items, throws, and wood surfaces with visible grains and interesting finishes. But let’s not forget that texture also pleases the eye. In this home tour, the textural pendant lighting in the kitchen and foyer are great examples of untouchable texture that make all the difference.
TEXTURE AND COLOR MEET PATTERN: We live in a noisy world. My rooms are compelling but intentionally dialed back. I hope you can see this in today's home tour. Quiet luxury never screams. More and more, I’m introducing subtle pattern play to my design concepts. I’m seeing new wallpapers in the marketplace that excite me. In this home tour, don’t miss the lightly textured and patterned paper in the dining room, reminiscent of menswear. The TV room wallpaper goes bolder, but with restraint. Patterned wallpaper in taupe and cream elevates the jewel-box screening room.
OLD AND NEW: My Spanish-born clients were ready for change – a new design aesthetic that they appreciated in my work. This designer-client alignment made our project a joy! The overall style of the home is modern with classic gracenotes throughout. Integrating existing client furniture into a new space can be a challenge. It all depends! Here, my clients’ desire to find a new home for an easel-style TV stand and antique bust – two items that have accompanied them from home to home – naturally assimilated into the design plan.
THE HAZARDS OF AN OPEN FLOOR PLAN: Walls, for better or worse, help define space. This is why an open floor plan with few walls can be an unsolvable riddle for many amateur decorators. I immediately saw the fabulous potential of this spacious central living area, combining kitchen and living space. Architectural placements, like the kitchen island, help define the space. Thoughtful furniture and rug placement is also important. For this home, I additionally designed a custom large scale ottoman with bolsters, strategically placed between the kitchen island and living area. The ottoman is a transition and a unifying device. It is also practical and beautiful!
I could not be happier with this home. But what matters most is that my clients are thrilled too. This couple is thoroughly at home in the world. Today, this Lisa Sherry Interieurs designed pindrop is the center of the world, the universe for them. How to put it into words … My clients describe the home we created with the title from an Antonio Vega song: El sitio de m recreo. This translates to “the place of my recreation.” So happy and thankful. Welcome to the home tour!
INTERIOR DESIGN: Lisa Sherry Interieurs
PHOTOGRAPHY: Kenton Robertson






