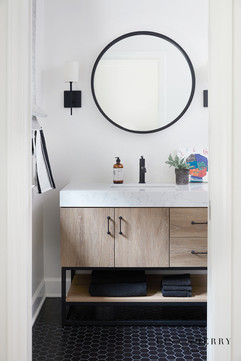Charlotte, NC, interior designer Lisa Sherry creates the ultimate hangout house.
- Sep 19, 2023
- 3 min read
SEE HOW CHARLOTTE, NC, INTERIOR DESIGNER LISA SHERRY TRANSFORMED A SOUTH CHARLOTTE HOME INTO A GO-TO HOUSE FOR A SOCIAL YOUNG FAMILY OF FIVE.

THE BACKSTORY FROM INTERIOR DESIGNER LISA SHERRY
"Did you know I love puzzles? Wordle and the Spelling Bee are all in my daily repertoire. I almost always have a thousand-piece plus jigsaw puzzle in progress on the coffee table, and in my world, the best house parties happen when the games begin. Charades, anyone?
"A career as an interior designer is an especially well-chosen profession for a passionate problem solver like me. Make no mistake, interior design is a veritable rubric's cube of decisions and options. Every client and space is unique, so there is never one, out-of-the-box solution. Color (neutrals, please!), texture, furniture, floor planning, lighting, rugs and flooring, plus budgets, timelines and supply chain management are all variable pieces in the interior designer's puzzle box.I love it.
"Today, I'm excited to share my latest complete interior design challenge. My clients are a family of five – mom, dad and three school-aged kiddos, with busy careers and full calendars. They came to me with an interesting challenge: Transform a former garage/carport into a sophisticated pool house room (adjacent to a fab new courtyard pool) and reimagine the adjacent family room and breakfast room to create a seamless flow. Ultimately, they wanted their home to be the place where kids and adults gather, a sophisticated but welcoming go-to hangout house for friends of all ages.
"My clients were drawn to Lisa Sherry Interieurs' casual modern interior design style, elevated but not fussy, classic but distinctly not traditional. Here's a peek at how we solved the puzzle! " Lisa

INTERIOR DESIGNER LISA SHERRY'S HANGOUT HOUSE CREATIVE APPROACH
The primary scope of this exciting Charlotte, NC, home makeover, includes an all-new pool house room, family room and spacious breakfast room. Three distinct rooms, yet interior designer Lisa Sherry's first insight was to approach this project as one flowing and contiguous space. Here's how Lisa brought all the pieces together to form a beautiful whole:
UNIFY THE SPACE: Lisa Sherry and her team of interior designers view room names on an architect's floor plans as merely directional. To meet her clients needs and fulfill the destiny of this design project, the new pool house room, family room and breakfast room needed to be considered as one. To create unity and flow, Lisa Sherry specified Benjamin Moore Swiss White throughout, including the brick walls on the former garage/carport. The built-in cabinetry is painted in Benjamin Moore's Midnight Oil for contrast. In fact, a strong, modern white/black point/counterpoint runs through the space, notably in artwork and rugs.
ADD PRIVACY PUNCTUATION POINTS: The space is an embrace and feels open to all. Yet, sometimes privacy is needed and desired. The pool house room may be cloistered from the rest of the house via a pair of tamboured sliding barn doors. Lisa further explains, "I love open floor plans, but I also create opportunities to cocoon.Interior design is about intimacy and flexibility."
FOCUS ON FUNCTIONALITY: To be clear, this trio of rooms is just a few strokes away from a splashy courtyard pool. Polished concrete floors and simple woven rugs ensure the pool house room is beautiful, functional and durable over time. Additionally, the Lisa Sherry team specified highly textual and forgiving textiles throughout the space.
THINK MULTI-GENERATIONALLY: Lisa Sherry believes that age is just a number. Good design, she believes, should be timeless. As an interior designer, rather than approaching this Charlotte, NC, interior design makeover as a playroom or man cave assignment, Lisa sought to bridge all generational gaps. There's well-stocked bar for adult extracurricular fun and the console houses a collection of games for kids' of all ages.
THERE'S MORE...
Lisa Sherry Interieurs specializes in whole-home projects, both renovations and new construction. Yet, nothing makes this interior designer's day like a bathroom makeover. This Charlotte, NC, hangout house project included a complete renovation of a child's bath (photo 3-4) and a build-out of a changing/bathroom directly adjacent to the courtyard pool (photo 1), as well as new wall paper and fixtures in the first-floor powder room (photo 2).

















